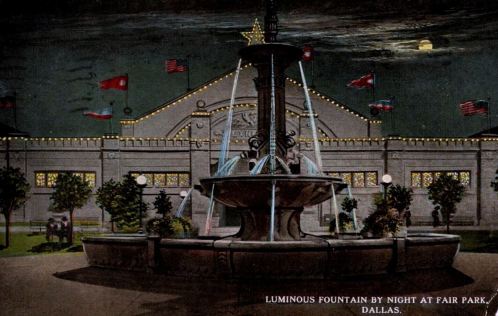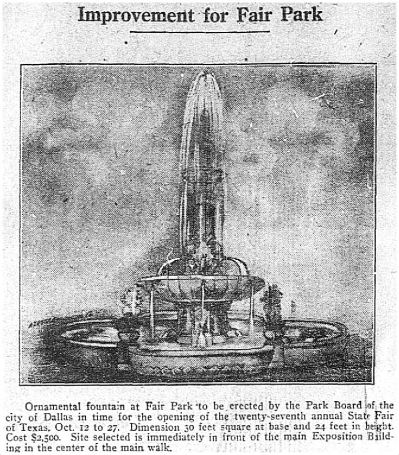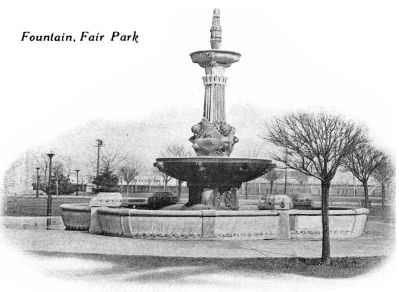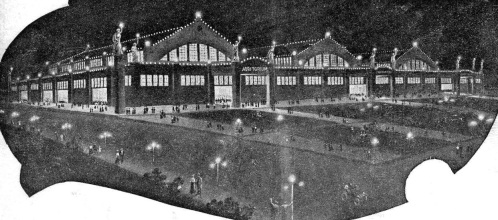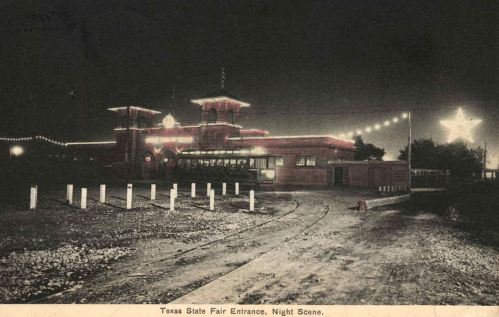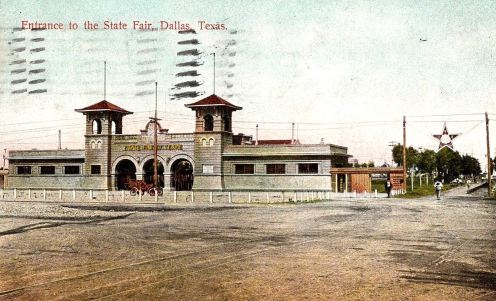The Forest Theater You’ve Never Heard Of — ca. 1912-1914
 Forest & Colonial in 1914 (courtesy Mike Cochran)
Forest & Colonial in 1914 (courtesy Mike Cochran)
by Paula Bosse
There are so many posts I’ve begun but, for whatever reason, never finished. This is one of them. I started this one in 2015! I was sidetracked by a family member’s lengthy health setback, and I just never got back to it. But I’ve thought about it every time I’ve written about something in South Dallas.
This great photo — from about 1914 — was sent to me by Mike Cochran (he has a site on Denton history here). It shows a theater with a tie to his great-grandfather, Oscar F. Gould, who became something of a legend in the running of Interstate theaters in Dallas and Fort Worth (most notably the Majestic Theatres in both cities).
I think the reason I never finished the post was because it was hard to research. The theater lasted only a couple of years, and its name was incredibly confusing!
The Forest Avenue Theatre/Theater was in operation in, for sure, 1913 and 1914 — and possibly part of 1912 and part of 1915. It was located at 1638 Forest Avenue (now MLK Blvd.), at Colonial. The owner appears to have been Mike’s great-grandfather, O. F. Gould — as he was busy with the Dallas Majestic at the time, the Forest was managed by his son, Harry Gould.
Family lore suggests that the Forest was the first suburban theater in Dallas. There might have been a couple that pre-dated it in South Dallas and Oak Cliff, but it definitely is a very early moving-picture house outside of the downtown area.
The main Forest Avenue theater confusion has to do with its name. Oscar Gould’s theater was at 1638 Forest Avenue from… let’s just say 1913-1914. It was on the southwest corner of Forest and Colonial, in the heart of the lively South Dallas business district. About the time the Forest closed, the Colonial Theater popped up across the street, at 1702 Forest Avenue, on the southeast corner of Forest and Colonial. (I don’t think there was any relation, but there had been a previous Colonial Theater downtown about 6 years earlier — it can be seen in the foreground of the right side of this photo, at what would now be 1520 Main.) At some point, the Colonial changed its name to… guess what? The Forest Theater! THEN… in 1949, decades later, it changed its name back to “Colonial.” Why? Because there was a NEW Forest Theater (my head…), several blocks away, at 1914 Forest Avenue (which is still standing and is perpetually being re-envisioned). I don’t know how much arm-twisting was done, but in order to, I guess, prevent confusion between the modest neighborhood theater and the much larger and more sophisticated showplace down the street, the (second) Forest reverted back to “Colonial.” And that didn’t last long, because, in the blink of an eye, the “Colonial” at 1702 Forest disappeared and was replaced in 1949 by the Theater Lounge, which started out (I think) as a club presenting Black entertainment, before it eventually became Barney Weinstein’s famed South Dallas stripper mecca. So, there were (at the very least) three different Forest theaters, two (or, really, three) Colonial theaters, and two Theater Lounges.
That paragraph is why it’s taken me 9 years to write this post.
These buildings are still standing. Below is what the original Forest Avenue Theater looked like in 2019, before renovation work began on the block. (The numbering is different these days. See a 1922 Sanborn map here. The theater would have been in the “MainView” building.)
See the most recent Street View, here (the “original” Forest Avenue Theater building is on the right, the Colonial/Forest/Colonial/Theater Lounge is on the left).
**
Oscar F. Gould was an interesting person, and I hope his great-grandson Mike Cochran has written about him (and will direct me to a link I can add here). He protested the state law that made it illegal for theaters to open on Sundays, going so far as to be fined multiple times and to sue the state.
 Fort Worth Record, Jan. 1, 1922
Fort Worth Record, Jan. 1, 1922
 O. F. Gould, Exhibitors’ Herald, Jan. 9, 1926
O. F. Gould, Exhibitors’ Herald, Jan. 9, 1926
*
I like this related tidbit. The man who ran the Forest Avenue Theater was Oscar Gould’s son, Harry Gould, who, like his father, had a long and respected career running theaters. When the Forest closed, he operated theaters in Waco, Houston, and eventually Fort Worth. After several years, he ended up at the Palace in Fort Worth. This is a photo from his days at the Palace — the 1936 photo ran with this caption in the Fort Worth Star-Telegram:
Harry Gould, manager of the Palace Theater, points out the electric light which has burned continuously for the last 28 years, except when the current was shut off at the electric company’s power plant. Gould and other showmen who have been connected with the palace are superstitious about the light, believing it will bring good luck as long as it remains lighted.
I think the bulb is still burning, into what must be its 116th year. That’s a pretty good bulb. It was moved — still burning — when the theater was demolished and, last I saw, was in the Stockyards Museum in Fort Worth. (The lightbulb was profiled by Channel 8 in 1973, in a short, filmed report here.)
**
Thank you, MIke Cochran, for sharing your family photo! I’m sorry it took me NINE YEARS to write this!
***
Sources & Notes
The top photo is from the collection of Mike Cochran, used with permission. (Thank you, Mike!) On the left of the photo was Chapman’s Pharmacy, and at the right was Leader Grocery,
The movie showing is “A Man’s Faith,” produced by Siegmund Lubin and released in 1914.
Photo of Harry Gould and the lightbulb (Sept. 25, 1936) is from the Fort Worth Star-Telegram Collection, University of Texas at Arlington Libraries, here.
Need a daily dose of Dallas history? Please consider supporting me on Patreon!
![]()
*
Copyright © 2024 Paula Bosse. All Rights Reserved.





























 Odessa Harnesberger, North Texas State Normal College, 1917
Odessa Harnesberger, North Texas State Normal College, 1917



























































