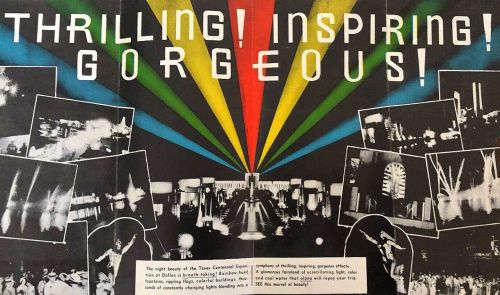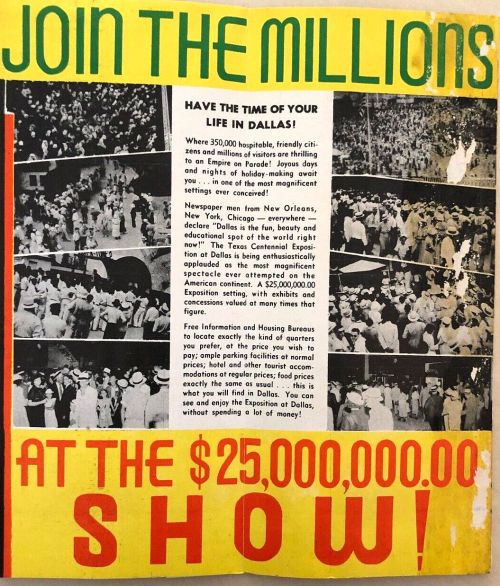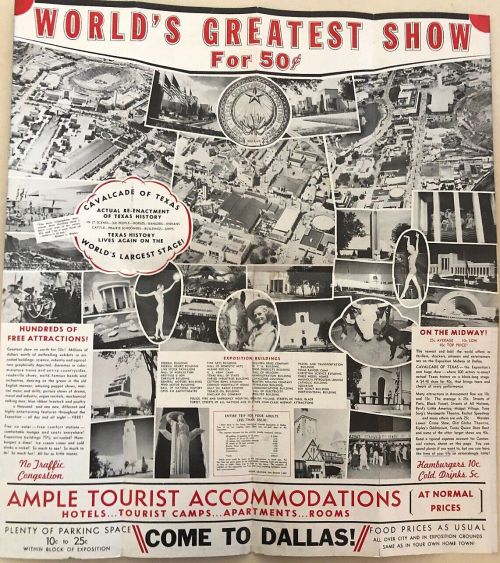 WFAA Collection/Jones Film Collection/SMU
WFAA Collection/Jones Film Collection/SMU
by Paula Bosse
I have been working as part of a 3-person team (led by Jeremy Spracklen and Scott Martin) on the WFAA archive of news film, housed in the G. William Jones Film and Video Collection at the Hamon Arts Library at SMU. I have been working on 1970 and 1971, going through daily footage shot for Channel 8 News. I get a bit bogged down by all the sports and car crashes, but at this point, I am so all-consumed by these two specific years that I feel I would do well on Jeopardy if the categories were things like “Minor League DFW Hockey Teams of the Early ’70s,” “Internecine Squabbles of the Dallas City Council, the Dallas School Board, and the Dallas County Commissioners Court,” and “So What’s the Deal with the Sharpstown Scandal?” My 2023 has been spent immersed in 1971, where the chaos of the implementation of court-ordered school busing, the huge securities fraud scandal that involved some very powerful Texas politicians (Sharpstown), and the battle between Craig Morton and Roger Staubach to become the Cowboys’ #1 quarterback were some of the stories that dominated the headlines. And, lordy, there were some pretty exotic hairstyles, fashions, and interior design trends hammering away relentlessly throughout this post-hippie (it might really still have been current-hippie), pre-disco period.
Here are a few of my favorite moments from this 1971 DFW-centric news footage from the WFAA archives. Links to the pertinent clips on YouTube are included at the end of the descriptions. These clips are rarely the full reports that would have been seen on the nightly news — they are often just silent footage or B-roll, without any identification of people or clues as to where they were filmed or even why they were newsworthy. It’s (mostly) a lot of fun to dig through and watch the unfolding of history from more than 50 years in the future.
**
Above, from JUNE 1971
One of my favorite human-interest stories from the past year (meaning 1971!) was the profile of one of the few “lady mailmen” in Dallas at the time. She’s utterly, utterly charming, has a supportive and interesting husband and family, and loves her job. The Channel 8 cameraman shows her as she sorts her mail in the Beverly Hills Station post office in Oak Cliff and follows her as she walks along her route on West Davis. The only problem with this 7 minutes of interesting footage is that the woman is never identified. I dove in, really wanting to identify her. I thought I had cracked the mystery of her identity, only to find myself at a dead end again. If only her children could see this wonderful profile of their mother. If you know who this woman is, please let me know, and we’ll add her name to the YouTube description and try to track down any family members. I would LOVE her children to be able to see this.
The “lady mailman” is interviewed here (this first bit is in three short segments, totaling 4 minutes); a later clip shows her on her route, here (about 3 minutes). The old post office building still stands at 509 N. Barnett.

*
JANUARY 1971
So, yeah, fashion and interior design trends were pretty… in-your-face in 1971. In the three screenshots below, you’ll see some retina-abusing images of with-it decor. The first features the always beautiful Phyllis George, the Denton native who was in the midst of her Miss America reign. In this clip, she has come back home to DFW for an appearance at an event in which a room designed with her in mind is unveiled (by decorators C. John Megna and William Farrington). She is wearing a dress designed by Carlo Bitetto specifically for her to wear IN THAT ROOM (!). You don’t often see sparkles and plaid cheek-by-jowl.
The clip with the super-color-saturated room and its battling patterns is here.



*
FEBRUARY 25, 1971
Before Lion Country Safari, Mesquite had World of Animals, a drive-thru safari park. World of Animals had a wild-animal veterinarian who visited regularly from California: Dr. Martin Dinnes. Below, Dinnes is seen providing dental care to popular attraction Harold the Chimp. This is not really something I expected to see, but there you are. (Dinnes was later engaged to actress and wildlife preservation activist Tippi Hedren for several years.)
The clips of Dinnes being interviewed and preparing Harold for a tooth extraction (and I grimaced a bit, because the camera keeps rolling during the procedure, so be warned!) are here and here. (The last clip has a shot of Harold’s hand, which, understandably, appears to be gripping the chair.) That is one well-behaved, chill chimp!

*
MAY 18, 1971
In 1971, there was an ongoing battle between old quarterback Craig Morton and NKOTB Roger Staubach over who would be named the team’s official starting QB. Coach Tom Landry worked for months with a two-quarterback system, alternating them from game to game — he was fine with this, but everyone else hated it. Below are screenshots of Morton and Staubach at the Cowboys practice field. I know virtually nothing about sports training, but this, um, extremely low-tech gadget struck me as weird. And funny. I mean, okay, it was 1971, but surely there was something more technologically advanced than this? It’s a football on a string, tied to a post. And maybe there’s a spring or something in there. This must have been effective. Rog looks like he’s straining. I don’t know. But I love it.
See Craig in an interview with Verne Lundquist from May 18, 1971 about his elbow and shoulder injuries here, and then using the football-on-a-string thing (and then training with Staubach) here; and see Roger interviewed on the same day about really, really wanting to be the starting QB here, and then he hits the string thing here before working out with Morton in what must have been a fairly tense period of both of their careers.


*
JUNE 1971
Medical examiners used to be on the news a lot. One who popped up frequently was Tarrant County M.E. Dr. Feliks Gwozdz. I was amused more than I should have been when I saw the skull-and-crossbones coffee mug on his desk. I hope it said “World’s Greatest Coroner!” on the back.
The silent footage of Dr. Gwozdz at his desk is here.

*
JULY 14, 1971
Back in 1971 there was what seemed like the threat of a union strike every 10 minutes. I enjoyed the footage of a bunch of Southwestern Bell employees who look like they were probably a lot of fun to hang out with. Their t-shirts read “Ma Bell Is a Cheap Mother,” which is just great.
Strike footage is here (about 2½ minutes) and here.



*
JULY 1971
One of the top stories of 1971 was the endless furor set off by court-mandated school busing in attempts to desegregate schools. It was a mess. The man seen below is attorney Bill Brice, a leader of one of the many anti-busing groups. …Surely the cameraman noticed the monkey.
Man with monkey can be seen here.

*
AUGUST 29, 1971
When the Dallas School Board and Supt. Nolan Estes weren’t pulling their hair out over desegregation, they tackled other issues. One of which was so overshadowed by anti-busing demonstrations that it barely got any play, but I find it really interesting. It concerned Crozier Tech High School downtown. At the end of the 1970-71 school year, the landmark school was closed, and there was lots of discussion on what the DISD should do with the building/land, which they owned (2218 Bryan). This press conference was supposed to be about Estes’ vision of a 40-story school-office complex, which he suggested be built on the land — the first 10 floors would be for school use, and the top 30 floors would be leased to businesses as office space, with leases, theoretically, paying for construction and maintenance of the building. The building was never built (and thankfully, old Tech still stands). School board president John Plath Green and Supt. Estes sit in front of an architectural drawing of the envisioned DISD skyscraper. Too bad no one wanted to talk about it.
Footage from the press conference where reporters only want to ask about busing, is here.

*
SEPTEMBER 23, 1971
The Sharpstown Scandal was a bigger story than busing, but, even though political scandals are juicy, it just didn’t get everyday people mobilizing, marching in the streets, and shouting each other down in public forums the way busing did. But it was a massive story, and several political careers bit the dust because of it. The sprawling and confusing securities-fraud scandal mostly involved drab politicians and business executives. But one part of it involved, bizarrely, six celebrated — if not beloved — NASA astronauts and an insurance company pension fund.
In this Channel 8 footage, you can see something you don’t see every day: five NASA astronauts walking together down the street (a sixth one was nearby, on his own). James Lovell, Pete Conrad, Fred Haise, Ken Mattingly, Richard Gordon, and Alan Bean were in Dallas on Sept. 23, 1971 to testify as witnesses before a federal grand jury that was investigating the activities surrounding the Sharpstown Scandal. These are screenshots of the five (minus Lovell), carrying briefcases through grubby downtown Dallas, and of Lovell on his own, exiting the Federal Court House. When I first watched this footage, it just seemed really odd: five internationally (galactically!) famous astronauts — heroes! — walking together down the street, without any kind of security or entourage. If you were a NASA freak (and there were a lot back then, at the height of the Apollo-Gemini programs) and you just happened to have walked past this group, your head would have exploded.
See Lovell exiting the sterile- and dystopian-looking courthouse on his own (that woman he holds the door open for has no idea who he is), and the others walking somewhat playfully down the street here (I love this footage!); a confusing wrap-up of the day’s events is here.




*
OCTOBER 14, 1971
In footage from the State Fair of Texas, I was really taken by this building, which I swore I had never seen. It was the home of the “lost children” center during the fair, in the Dallas police HQ in Fair Park. It looks different to me now, but it’s still there, near the Aquarium. It looked better in 1971!
Lots of footage of crying children and harried parents, here and here.

*
OCTOBER 1971
This young dandy is named John Ott (I’m not 100% sure about the spelling). He was a real estate developer in Euless. He couldn’t have been more on top of the 1971 fashion wave. Represent, Euless!
It’s a story about replanting trees (with, admittedly, interesting footage of trees being uprooted and replanted). Here and here.

*
OCTOBER 31, 1971
In the screenshots below, Channel 8 reporter Judi Hanna (who had recently debuted an unfortunate hairdo) interviews Dallas City Councilman Garry Weber about City Council things. I don’t know where this was filmed, but I only hope it wasn’t his home. It’s hard to focus on what anyone is saying, because of the tidal wave of stuff coming at you. (Ironically, he was being interviewed about sponsoring a change to the city charter in order to crack down on the “visual pollution” of unenforced sign ordinances.) I was so overwhelmed by this vista, that I somehow assumed I was seeing cupid-studded wallpaper. But no. Check out the second screenshot, which also includes a peek at the room’s drapes. I can’t tell where the wallpaper ends and the drapes begin.
Appropriately shown on Halloween night, clips from this report are here (followed by footage of signs-galore along Lemmon Avenue) and here.


*
OCTOBER 1971
Lastly, a shot of Mingus, Texas, a small West Texas town near Thurber. I just love this image. I think I found the location — here’s what it looks like now.
Why was the tiny town of MIngus being featured on a Dallas news report? The Greater Mingus-Thurber Metropolitan Area was in the news because it was the location of a commune of the controversial Children of God (i.e. “cult”). Actually, the “Children” were in the process of being evicted by the landowner, who, interestingly, was a TV preacher in Los Angeles (I guess even TV evangelists have a breaking point). Members of this group splintered, and a few moved to Big D for a while, where they continued to be newsworthy until they moved elsewhere.
The shot of Mingus is from one of the many clips contained in this Oct. 7 package, here (it is specifically at the 1:08 mark). Below that is a shot from a week later, after some of the self-described “Jesus Freaks” had landed in Dallas — a group member is seen walking through Exposition Park to their new HQ, at 639½ Exposition — it and other CoG footage from Oct. 14, 1971 is here (this specific shot is seen at the 17:18 mark). (If you are considering a documentary on the Children of God, there’s lots of footage for you in the WFAA archives at SMU.)


*
AUGUST 1971
This is a bonus.
As I worked my way through 1971, there was one truly amazing story. It involved the kidnapping of a toddler in Fort Worth. On Aug. 25, 1971, 21-month-old Melissa Suzanne Highsmith disappeared. Her 22-year-old mother, Alta, had hired a new babysitter, who was supposed to watch her for the day while Alta was at work. The babysitter picked Melissa up in the morning as planned, but she never returned the child. The babysitter and Melissa disappeared without a trace. There were no leads in the case for years. …And YEARS.
In 2022, the Highsmith family learned of an online DNA match, which would indicate they had found Melissa. Eventually, it was determined that a 50-something-year-old woman named “Melanie” was actually the long-missing Melissa. The woman who kidnapped her raised her as her own daughter, and Melissa never suspected she wasn’t the woman’s child (although she says she never felt really “connected” to her).
Melissa (she now uses “Melissa” again) was reunited with her family at the end of 2022. One report I read said that she grew up only 10 minutes from the Fort Worth apartment her mother lived in. Despite the Highsmith family’s 51 years of loss, grief, worry, and suffering, there has ultimately been a happy ending!
In the screenshot below from an Aug. 26, 1971 Channel 8 story, Alta Highsmith shows a photo of her missing daughter to the camera. The report is here.

**
If you managed to get all the way through this, you deserve an award! This might be the longest thing I’ve written all year! I’m more than ready for my 1971 Jeopardy challenge (Dallas edition)!
***
Sources & Notes
All screenshots are from news film in the WFAA Collection, held by the G. William Jones Film & Video Collection, Hamon Arts Library, SMU. Clips are posted regularly from this Channel 8 collection on YouTube, here.
My previous collection of WFAA screenshots can be found in the post “No-Context Channel 8 Screenshots: 1970-1971.”

*
Copyright © 2023 Paula Bosse. All Rights Reserved.
 McCoy homestead… (photo: Dallas Historical Society)
McCoy homestead… (photo: Dallas Historical Society) Col. John C. McCoy
Col. John C. McCoy![]()









 Dallas Morning News, Oct. 2, 1904
Dallas Morning News, Oct. 2, 1904



































































