The New Southwestern Bell Telephone Co. Building — 1928
by Paula Bosse
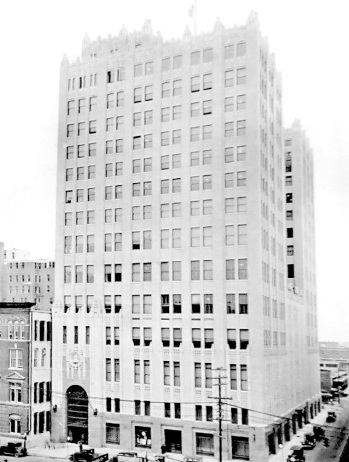 Brand new, at S. Akard and Wood streets…
Brand new, at S. Akard and Wood streets…
by Paula Bosse
Above, the beautiful new Southwestern Bell Telephone Company building, photographed not long after its opening at the end of 1928. Designed by noted Dallas architects Lang & Witchell (in association with Southwestern Bell’s chief architect I. R. Timlin) the building took up almost an entire block on the east side of South Akard, between Jackson and Wood streets. Construction began in April 1927, and the building was finished and occupied in December 1928. It served as a regional hub, containing not only business offices, but also cumbersome telephone equipment which necessitated very high ceilings on some of the floors. (There were also downtown and suburban telephone exchanges which handled local calls, as well as the Haskell exchange which was handling long-distance traffic.)
The photo above is interesting because it shows part of the building which this new “skyscraper” replaced. Designed by H. A. Overbeck, the previous telephone HQ (seen below sometime before 1899) was built on the corner of Akard and Jackson in 1897.
Here’s the same building in about 1905, with a couple of floors added:
The plan was to maintain the smaller building during the construction of the new building in order that operations would not be interrupted, then demolish it at a later date when expansion would take place. When construction of the new building was completed, the smaller building served primarily as the downtown exchange.
In 1929/1930, S. Akard was widened, which necessitated the condemnation or moving of several existing structures. Luckily, the new telephone building had been built far enough back from Akard to dodge any problems, but the smaller telephone building would have to be moved or demolished — it was moved: Southwestern Bell moved the 4-story, 4,200-ton building 18 feet eastward, at a cost of more than $75,000 (more than a million dollars in today’s money). The planning took six months, with elaborate schemes involving wooden cribbing, steel rods, jacks, rails, slackened power and telephone cables, and flexible joints for water mains. The actual move took 36 hours and was “so gradual that the workers inside [were] unaware of it” (Dallas Morning News, Aug. 18, 1929). There was no interruption of telephone service during this costly relocation. Quite a feat!
The building still stands — in amongst the humongous AT&T complex, but, sadly, one of the original features of the building is long gone: a large, ornate “bell” above the grand entrance (an entrance which is no longer quite so grand). Wonder what happened to it?
Below are a couple of other photos of the brand-new building, from a promotional booklet by the Atlantic Terra Cotta Co. The top photo had the following caption: “A most successful example of modern design in Atlantic Terra Cotta. The detail is carefully scaled and the design has the freshness of originality. Terra Cotta is light gray containing particles of mineral oxide and with an unglazed surface, a color and finish of particular character.”
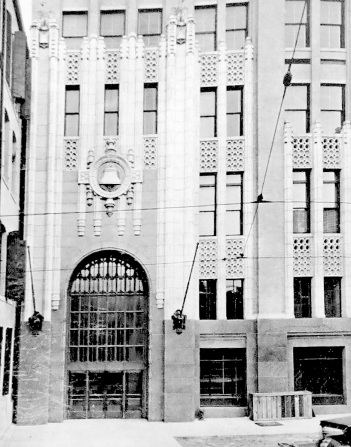 “The main entrance shows an unusual and effective combination of Terra Cotta and granite. The bell design gives an appropriate and original touch.” (Click pictures to see larger images.)
“The main entrance shows an unusual and effective combination of Terra Cotta and granite. The bell design gives an appropriate and original touch.” (Click pictures to see larger images.)
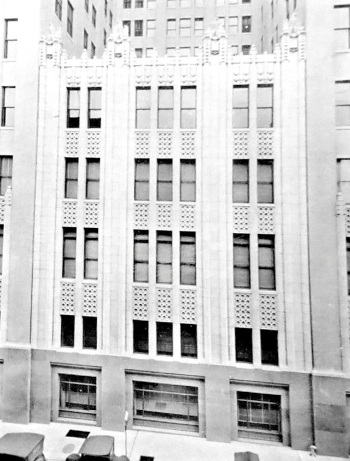 “The court of the Telephone Building for four stories is faced entirely with Atlantic Terra Cotta. A bell, guarded by a strongly modeled eagle, tops each pier.” I believe this is the Wood Street side — after many expansions and renovations, these details no longer remain. The bells and eagles are difficult to make out in this photo — here is a photo of the terra cotta company’s “shop model”:
“The court of the Telephone Building for four stories is faced entirely with Atlantic Terra Cotta. A bell, guarded by a strongly modeled eagle, tops each pier.” I believe this is the Wood Street side — after many expansions and renovations, these details no longer remain. The bells and eagles are difficult to make out in this photo — here is a photo of the terra cotta company’s “shop model”:
Above, a postcard showing the S. Akard entrance, with Wood Street on the right. The only things still immediately recognizable about Lang & Witchell’s beautiful building are the repeating circular elements, the “court” along Wood, and the granite facing that wraps around the exterior of the ground floor. So much of the decorative detail is gone. No more bells, no eagles, no flash, no filigree. I hope the building’s interior decor has fared a bit better.
**
Added: In response to the comment below by elmwoodhobo, I thought I should add a tiny bit about a pertinent later razing, addition, and expansion.
In May 1961 the old, 4-story telephone building, built in the 1890s at the corner of S. Akard and Jackson, was finally demolished to make way for a new 23-story addition to the SWB building. This addition was finished in 1963 (possibly 1964), substantially increasing the footprint of the Southwestern Bell headquarters. Square footage was further increased by the concurrent construction of eight new stories built atop the 1928 Lang & Witchell building. Below are drawings showing the original 1959 rendering by the architectural firm of Thomas, Jameson and Merrill, as well as an updated vision from January 1962, as construction was underway. A lot changed in those couple of years. (Click to see larger images.)
***
Sources & Notes
Top photos are from a promotional booklet titled Atlantic Terra Cotta (Vol. X, No. 3, June 1929), which features tons of cool photos of then-recent buildings constructed with that company’s product (including San Antonio’s stunning Smith-Young Tower — now the Tower Life Building — which I have to admit I’d never heard of). These photos were found on an eBay listing, and their quality is not the greatest, but I’ve never seen them, and this is just a small attempt to preserve them for posterity.
Photo of the original Southwestern Bell Building (2 stories) is from an ad in the Dallas Fire Department (1899) book — see the full ad in the book, scanned at the Portal to Texas History, here.
Photo of the original Southwestern Bell Building (4 stories) is from a promotional booklet titled Come To Dallas (Dallas: Dorsey Printing Co., ca. 1905); more info on this booklet (held by the DeGolyer Library, Southern Methodist University), is here.
A Google Street View here shows the building these days. It’s still standing — which is great — but its entrance has definitely lost most of its original grandeur.
More Flashback Dallas posts on Southwestern Bell doings:
- “The Haskell Exchange — ca. 1910,” here
- “Southwestern Bell Telephone Goings-On, Circa 1928,” here
- “Work and Play In Telephone Land,” here
- “Telephone Operators Sweating at the Switchboard — 1951,” here
*
Copyright © 2018 Paula Bosse. All Rights Reserved.

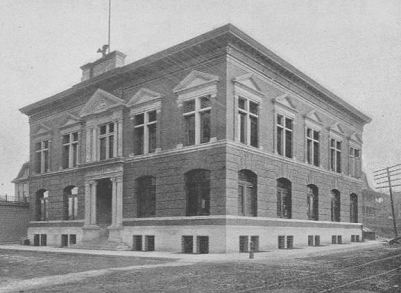
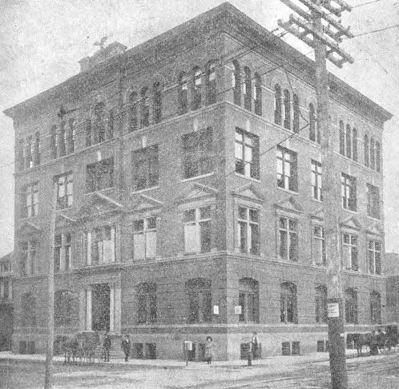
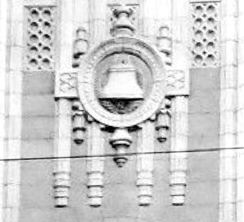
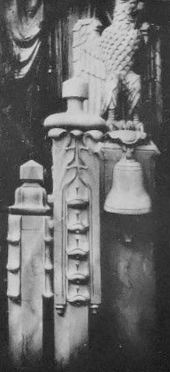
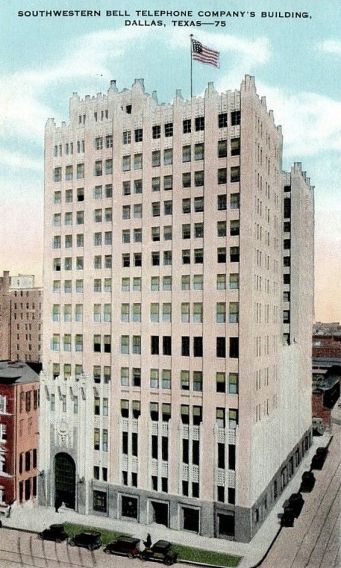
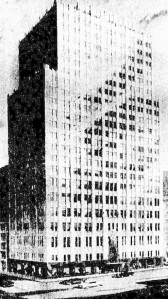
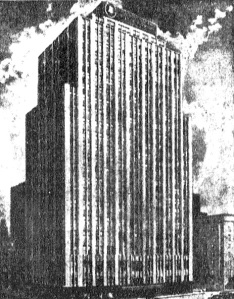
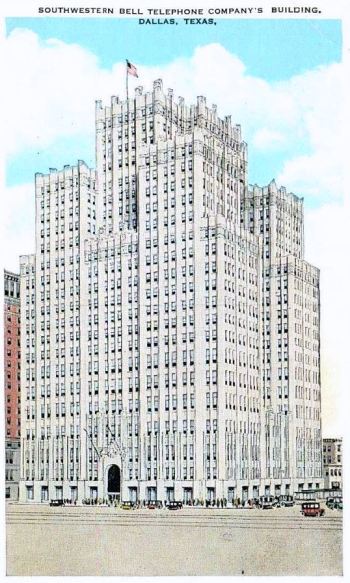
What a great story, and thanks for sharing photos of the wonderful ornamentation and that beautiful entrance. I was looking at the building on Street View and wondered why it doesn’t match the postcard (I counted the number of windows several times), then found the answer to your question about what happened to the arched entrance.
In May of 1961 Southwestern Bell tore down the old telephone building “to make way for a 23-story addition to the adjacent Southwestern Bell” building. When you look at the structure today, everything north of the entrance looks to be part of that 1961 addition, and you can assume the facade was “modernized” to make it look like one seamless tower.
It looks like the building is about to make another drastic transformation. As part of AT&T’s upgrade to the campus, I believe they are moving the store from Whitacre Tower to this building and adding a 60-ft-tall video screen that will turn the plaza into a wannabe Times Square.
LikeLike
Thanks. And “yikes” to that last paragraph. I’ve added a bit more to the original post about the razing of the old 4-story building on the corner of S. Akard and Jackson and the construction of the new addition and the 8-story expansion upward of the Lang & Witchell building.
LikeLike
[…] who were working in unairconditioned conditions (!!) at the Haskell Exchange on Bryan and at the Akard Street headquarters downtown staged what news reports called a “wildcat walkout” and refused to continue […]
LikeLike
Great story and the SWBTC is near and dear to my heart. After WWII my dad worked for southwestern Bell For 33 years until his retirement.
LikeLiked by 1 person